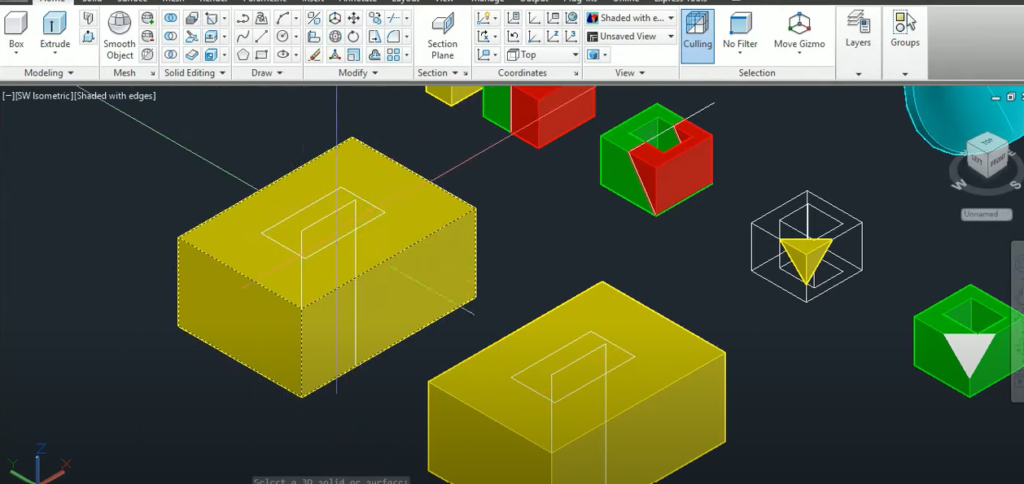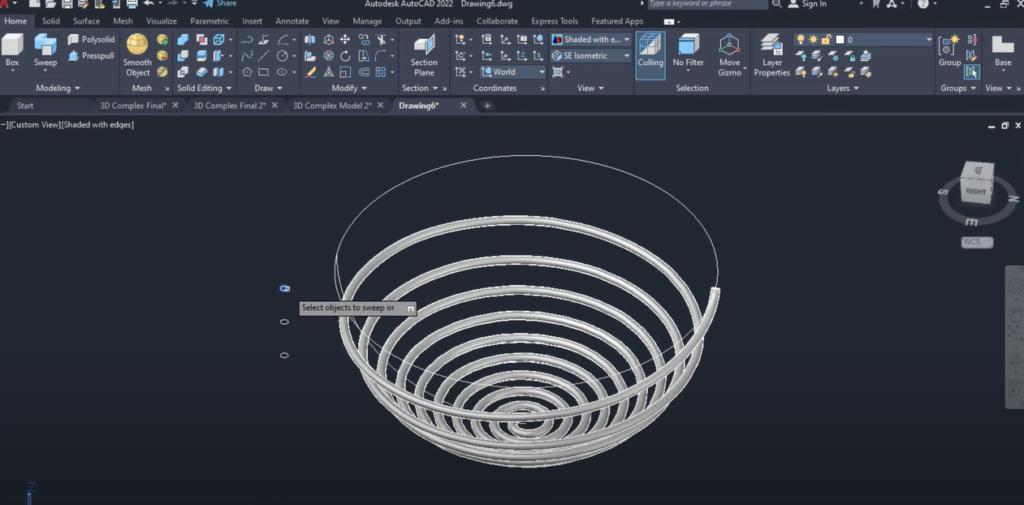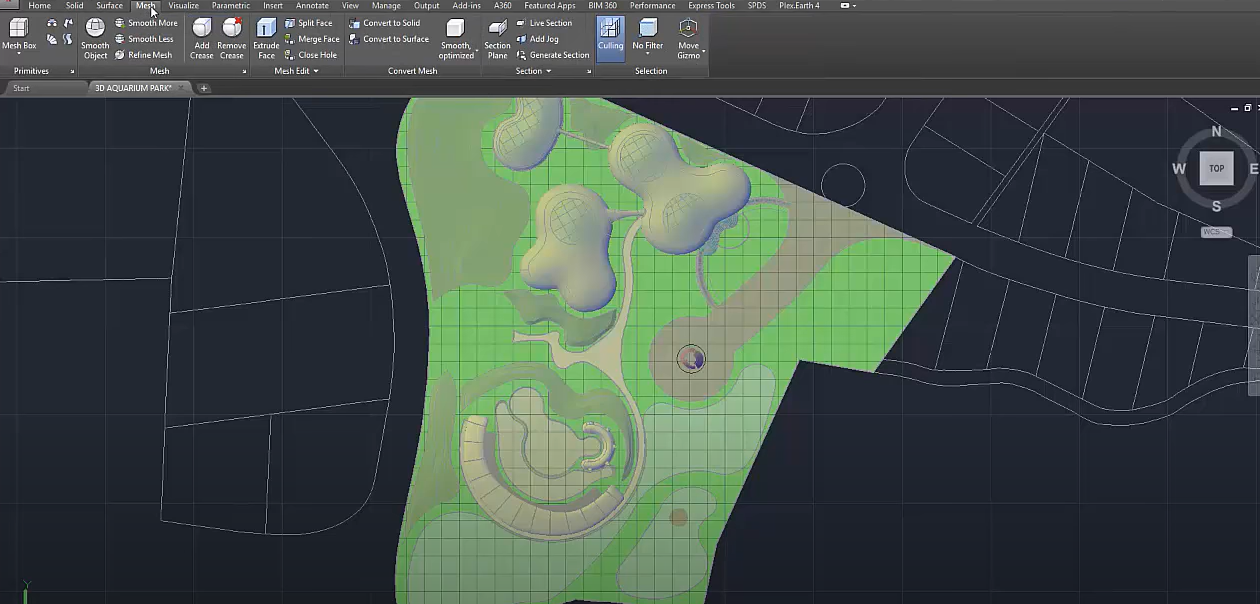AutoCAD, developed by Autodesk, is a pre-eminent computer-aided design (CAD) and drafting software widely recognized for its robust and user-friendly 3D modeling capabilities. The software is well-suited for a variety of industries, including architectural design, mechanical engineering, and even the gaming industry, due to its flexibility and powerful features.
AutoCAD 3D Basics Workspace
The 3D Basics workspace in AutoCAD includes a broad range of tools and commands that allow users to create and manipulate three-dimensional shapes with ease. It is where designers primarily spend their time while working on 3D models.
In this workspace, you can create basic geometric forms like boxes, cones, cylinders, spheres, and toruses. You can also extrude, revolve, loft, or sweep 2D shapes to create 3D objects. By default, the 3D Basics workspace offers a ribbon-based interface with all the essential tools and commands neatly organized into different panels.
Key Features in the 3D Basics Workspace
Home Tab
The home tab is the first port of call for creating and modifying 3D solids and surfaces. It contains a set of integral panels with specialized tools for different aspects of the design process. Each panel is populated with commands that are tailored for specific tasks.
- Draw Panel
The draw panel is the starting point of any design. It contains the basic drawing commands used to create the initial shapes that can be transformed into 3D models.
| Command | Description |
|---|---|
| Line | Draws straight lines between two points |
| Polyline | Draws a sequence of straight lines or a closed polygon |
| Circle | Draws a perfect circle with a specified radius |
| Rectangle | Draws a four-sided figure with right angles |
| Arc | Draws a section of a circle |
| Ellipse | Draws an elongated circle |
| Hatch | Fills an area with a pattern |
| Gradient | Fills an area with a color gradient |
Each of these commands has different modes and options for more precise control over the shapes that are created. For instance, the circle command can draw a circle by radius, diameter, tangent to three objects, etc.
Modify Panel
The modified panel is the next step in the design process. It contains the commands that are used to alter the shapes that have been created by the draw panel.
| Command | Description |
|---|---|
| Move | Shifts objects by a specified distance in a specified direction |
| Copy | Creates a copy of the selected objects at a specified location |
| Mirror | Creates a mirror image of the selected objects |
| Offset | Creates parallel lines, curves, or surfaces at a specified distance from the original |
| Rotate | Rotates objects around a specified point |
| Scale | Changes the size of objects |
| Trim | Removes the portion of objects that extend beyond a boundary |
| Extend | Lengthens objects to meet a boundary |
| Break | Splits an object into two objects |
| Join | Combines two objects into one |
These commands allow the designer to manipulate the basic shapes into more complex forms.
Solid Editing Panel

The Solid Editing Panel provides advanced tools for editing 3D solids. These tools are used to modify the 3D solids that have been created by the draw and modify panels.
| Command | Description |
|---|---|
| Union | Combines two or more 3D solids into a single solid |
| Subtract | Removes the volume of one solid from another |
| Intersect | Creates a solid from the volume that two solids share |
| Slice | Divides a solid along a plane |
| Fillet | Rounds the edges of a solid |
| Chamfer | Bevels the edges of a solid |
| Shell | Hollows out a solid |
| Imprint | Projects a 2D pattern onto a solid |
These tools are indispensable when working with 3D models, as they provide a means to create complex geometries and topologies.
Insert Tab
The insert tab is used to import external resources into your current project. It is a very handy tool, especially when you need to incorporate pre-designed elements or references into your drawing.
| Command | Description |
|---|---|
| Block | Inserts a block, which is a collection of objects that are combined into a single object |
| Xref | Inserts an external reference, which is a file that is linked to the drawing but not included in it |
| Image | Inserts an image file |
| Inserts a PDF file | |
| DGN | Inserts a DGN file, which is a format used by MicroStation software |
| OLE | Inserts an object that is created by another application |
The insert tab also includes commands for managing the inserted objects, such as Update, Unload, Reload, Bind, and Detach.
Annotate Tab
The annotate tab is the place where you add annotations to your model. Annotations are used to provide additional information about the model, such as dimensions, text notes, and labels.
| Command | Description |
|---|---|
| Text | Adds a text note |
| Mtext | Adds a multiline text note |
| Dimension | Adds a dimension |
| Leader | Adds a line with a label |
| Table | Adds a table |
| Hatch | Adds a fill pattern |
| Gradient | Adds a color gradient |
| Revision cloud | Adds a cloud-shaped line to indicate revisions |
The annotations created with these commands can be styled and formatted for clear communication and presentation.
View Tab
The view tab is where you control the display of your model. It provides commands for setting up viewports, changing visual styles, setting the UCS (User Coordinate System), and adjusting the view cube.
| Command | Description |
|---|---|
| Viewport | Sets up a window that displays a view of the model |
| Visual style | Changes the appearance of the model |
| UCS | Sets the orientation of the model |
| View cube | Provides a 3D navigation tool |
| Pan | Shifts the view |
| Zoom | Changes the magnification of the view |
The functionality offered by each of these tabs and their respective panels provides a complete set of tools for creating, modifying, annotating, and viewing 3D designs. Mastering them is crucial to make the most out of your design process.
Exploring AutoCAD’s Advanced 3D Modeling Tools
1. 3D Free-Form Design Tools
AutoCAD’s 3D free-form design tools empower you to design complex, organic shapes. By manipulating a network of control points, edges, and faces on a mesh, designers can create smooth and curvy shapes. The tools are especially useful in the gaming, animation, and industrial design sectors, where intricate, non-geometric shapes are often needed.
2. 3D Gizmo Tool
The 3D Gizmo tool in AutoCAD is an interactive tool used to manipulate 3D objects. The tool lets you move, scale, or rotate an object along a particular axis. It comprises three different gizmos: Move Gizmo, Rotate Gizmo, and Scale Gizmo.
- Move Gizmo: The Move Gizmo allows you to move the selected objects along the X, Y, or Z-axis or in any direction, depending on the selection;
- Rotate Gizmo: The Rotate Gizmo enables you to rotate the selected objects around the X, Y, or Z-axis;
- Scale Gizmo: The Scale Gizmo allows you to scale the selected objects along the X, Y, or Z-axis or in all directions simultaneously.
3. Mesh Modeling
Mesh modeling is an advanced modeling technique in AutoCAD used to create complex and intricate shapes that aren’t possible with standard solid modeling. The Mesh Modeling tools allow you to create and modify a mesh object by moving, rotating, or scaling the faces, edges, or vertices of the object.
4. Surface Modeling
Surface Modeling tools in AutoCAD help you create complex surfaces using the 3D surfaces available in the software. These surfaces are infinitely thin and have no mass or volume. Surface modeling is often used in industries like automotive and aeronautic design, where precision and smooth surfaces are necessary.
5. Solid Modeling
Solid Modeling in AutoCAD involves creating 3D models that have mass and volume. Unlike surface models, solid models are geometrically accurate and define both the exterior and interior of the object. Solid modeling is used when the design requires manufacturing or assembly analysis.
| Tool | Function |
|---|---|
| Extrude | Pushes a 2D object into a 3D space to create a solid or a surface. |
| Revolve | Rotates a 2D object around an axis to create a solid or a surface. |
| Loft | Creates a 3D object or a surface between two or more profiles. |
| Sweep | Sweeps a 2D object along a path to create a solid or a surface. |
Strategies for Effective 3D Modeling in AutoCAD

3D modeling in AutoCAD is a sophisticated process that requires a proper understanding of the software’s tools and functionalities. However, the following strategies can simplify your modeling process:
- Understanding the UCS (User Coordinate System): The UCS is the grid system that AutoCAD uses to perform calculations. Understanding and learning how to manipulate the UCS can significantly improve the precision of your 3D designs;
- Mastering Basic Geometric Concepts: 3D modeling in AutoCAD is built upon fundamental geometric principles. Being proficient in concepts such as points, lines, planes, axes, and angles can provide a strong foundation for your 3D modeling skills;
- Developing Good Organizational Habits: Organizing your work by using layers, blocks, and groups can make your project more manageable and efficient. By separating different components of your design onto different layers, you can easily control their visibility and edit them without affecting other parts of your design;
- Leveraging the Power of AutoCAD’s Design Center: AutoCAD’s Design Center is a handy tool that lets you reuse your drawings, blocks, layers, and other elements. By leveraging this feature, you can save time and ensure consistency across your designs;
- Becoming Proficient in 3D Navigation: Being able to navigate around your 3D model is crucial for 3D modeling. Spend time learning and practicing using the navigation tools such as Orbit, Pan, and Zoom;
- Learning to Render Your Designs: Rendering your designs can bring your models to life by adding realistic lighting, materials, and backgrounds. It’s a powerful way to visualize and present your designs.
Conclusion
Mastering 3D modeling in AutoCAD is a skill that can open up many opportunities. As you get acquainted with its vast array of tools and capabilities, you’ll find yourself creating impressive 3D models with ease and precision. For a visual and interactive learning experience, please check out this video tutorial:
Remember, proficiency comes with practice and time. Keep exploring, learning, and improving, and you’ll be a master of AutoCAD 3D modeling in no time.
FAQ
AutoCAD has specific system requirements to run smoothly. For 3D modeling, Autodesk recommends an Intel Pentium 4 or AMD Athlon processor with a 3 GHz or higher speed, 8 GB RAM or more, a 6 GB hard disk space, and a 1280 x 1024 display resolution with true color.
Yes, 2D drawings can be transformed into 3D models using tools such as Extrude, Sweep, Revolve, and Loft. It is a common practice to start a 3D model from a 2D sketch.
Solid Modeling creates 3D models that are volume and mass. Surface Modeling creates 3D objects that are infinitely thin, while Mesh Modeling is used to create complex shapes by manipulating a network of faces, edges, and vertices.
Improving your 3D modeling skills in AutoCAD involves practicing, experimenting with different tools, following tutorials, and working on diverse projects. It’s also beneficial to understand geometric concepts and how to manipulate the UCS effectively.
AutoCAD models can be shared with others who don’t have AutoCAD by exporting your model to a universal file format like .pdf or .dwg. You can also use Autodesk Viewer, a free online tool, to share and view the 3D models.
